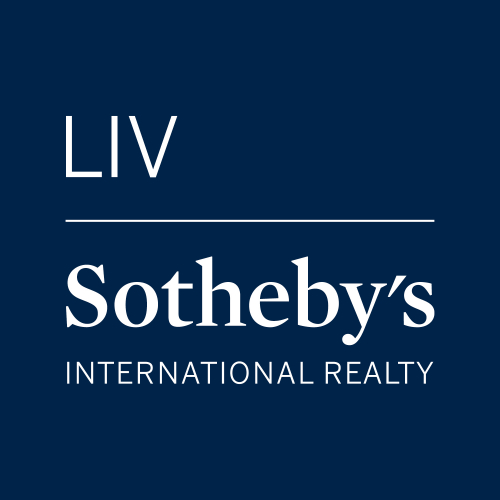Description
Welcome to this fully renovated 3-bedroom, 3.5-bathroom townhome nestled in Decatur. Spread across three spacious stories, this home offers an inviting sanctuary tailored to your lifestyle complete with hardwood floors throughout and large windows that bathe the space in natural light. Step inside to a living room perfect for unwinding or hosting guests with beautiful built-in shelves as well as a spacious and convenient half bath. Venture further on the main floor and you'll discover a separate dining room open to to the brand-new kitchen that boasts modern grey cabinets, stainless steel appliances, and ample storage and counter space for culinary creations. On the upper level, you'll find the generous primary bedroom featuring a large walk-in closet and ensuite bath featuring stone shower and countertops with double vanity. Across the hallway, you'll reach the two secondary bedrooms each with roomy closets. The hall bathroom offers a convenient shower-tub combo, linen closet, and double vanity for both functionality and style. The garden level of this home presents a expansive bonus room and generous full bath, providing endless possibilities for use as a recreational space, home office, or even a guest room. This level additionally offers a sizable storage/laundry room complete with full size washer and dryer. French doors lead you out to the fenced private patio. Create your own oasis, relax, and enjoy the outdoors in the privacy of your own home. The unit has two assigned parking spaces. Don't miss the chance to make this exquisite townhome your new haven. Schedule a showing today!

Property Details
Features
Appliances
Ceiling Fans, Central Air Conditioning, Dishwasher, Disposal, Dryer.
Interior features
Book Shelving, Walk-In Closet.
Exterior features
Patio, Wood Fence.
Roof type
Composition Shingle.
Flooring
Carpet, Laminate, Tile.
Parking
Assigned.
View
City View.
Schools
Avondale Elementary, Druid Hills High, Druid Hills Middle School.
Additional Resources
Live Luxury - Keller Williams Live Luxury
This listing on LuxuryRealEstate.com













































































